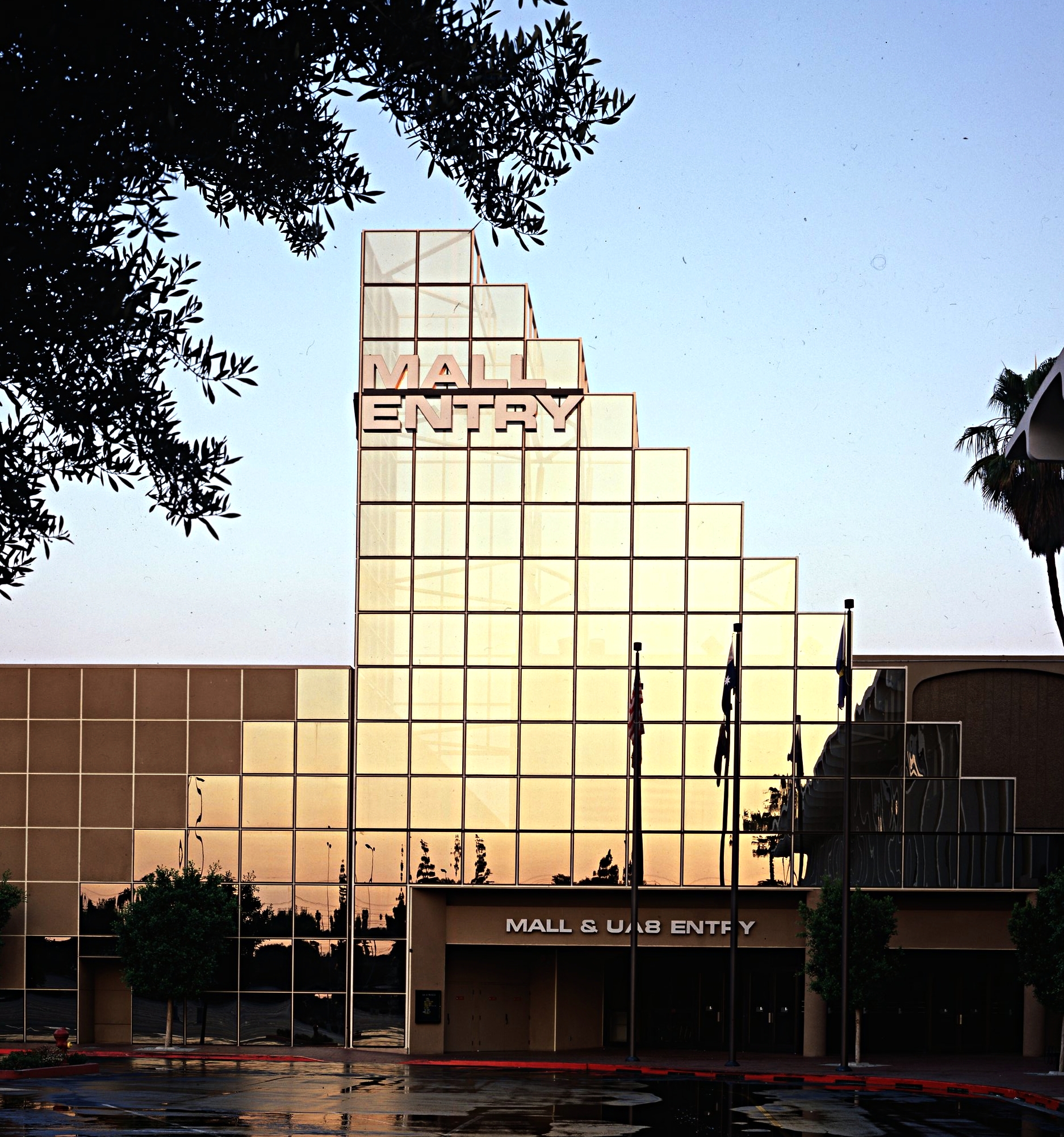Buena Park Mall
Buena Park, California
As with many regional centers built in this era, Buena Park was constructed with a full basement, utilized as storage areas and service for the tenants above. Our involvement included the conversion of the basement area into retail tenants, a food court, and cinema.
This lower level was able to have an on grade access at one end, where a large entrance pavilion was positioned.
The initial development occurred prior to a cinema being added. The first phase entrance was later included into the expanded project as an internal court.
As a part of the lower level development, two large court areas were added, connecting the upper and lower level malls. One of the courts contained a glass enclosed elevator
Evening view of main entry
Center court ceiling configuration
Owner / Developer / Construction Manager City Freeholds (USA) Inc.
Project Manager Alan Lynn




